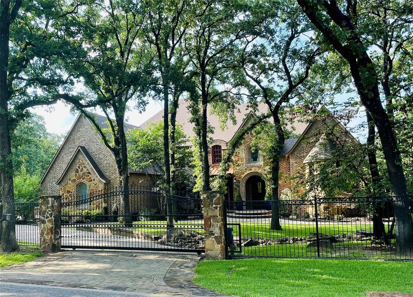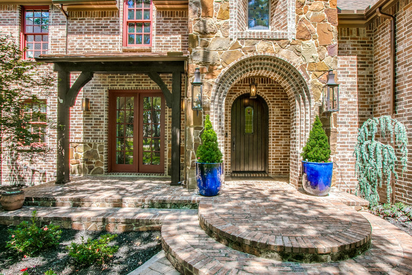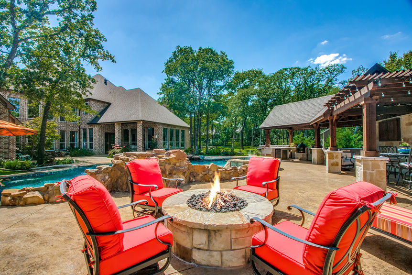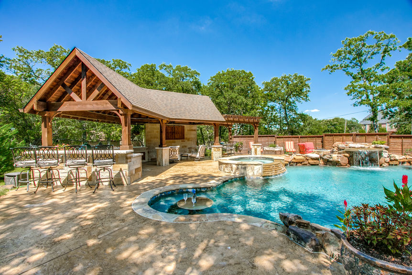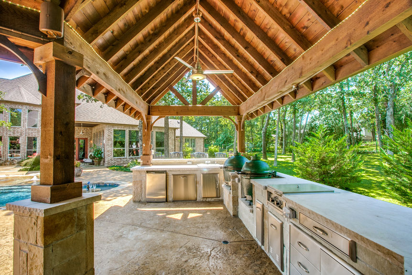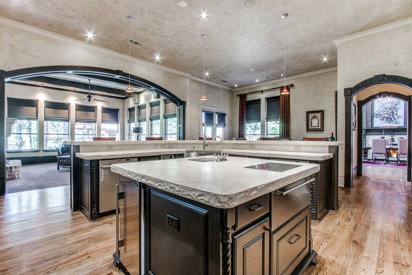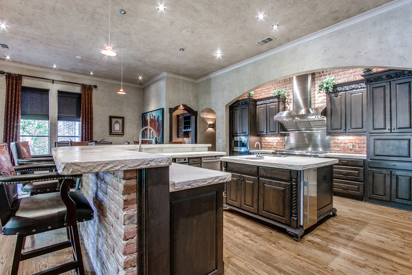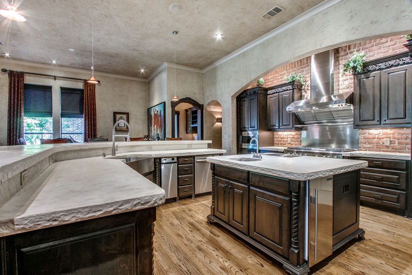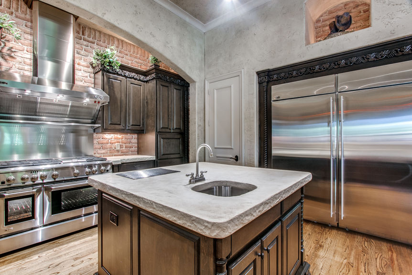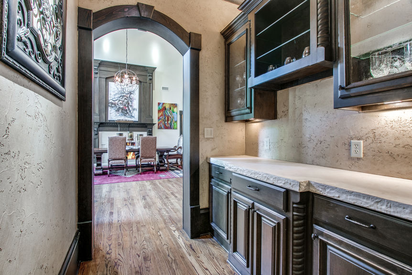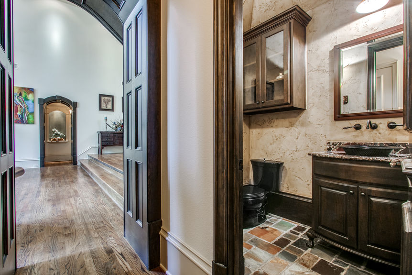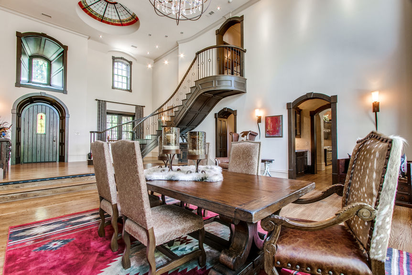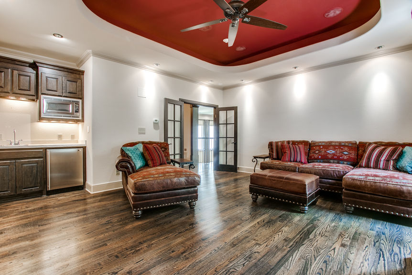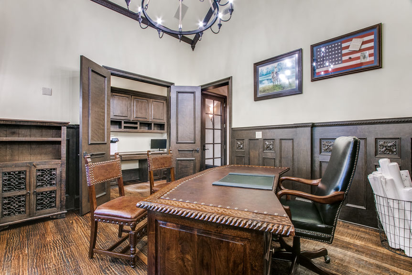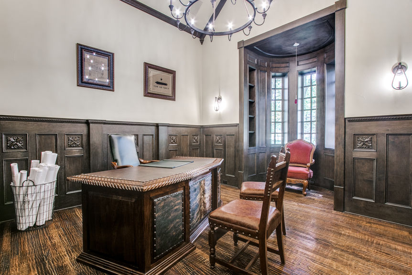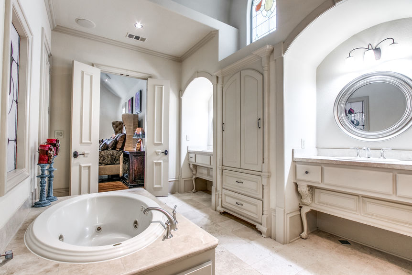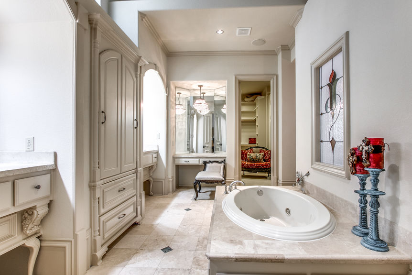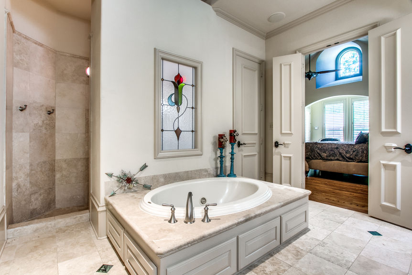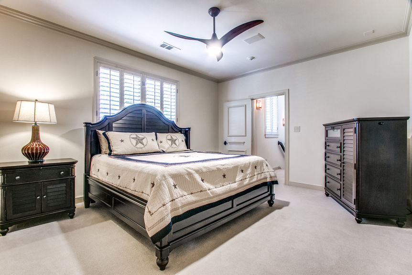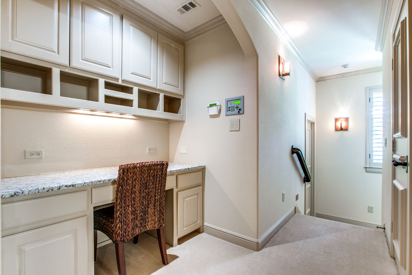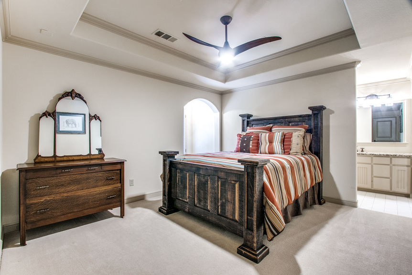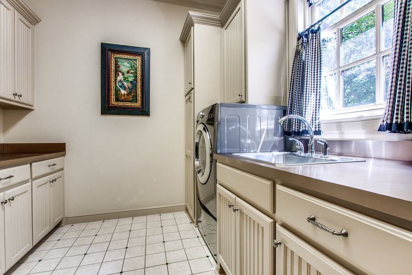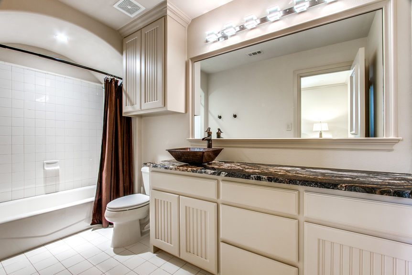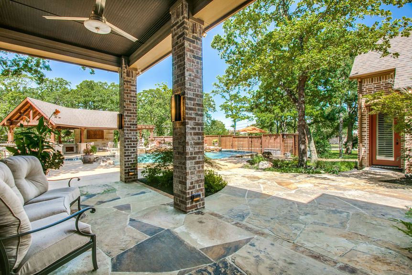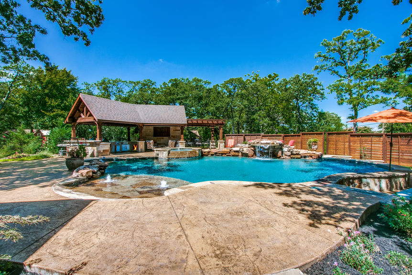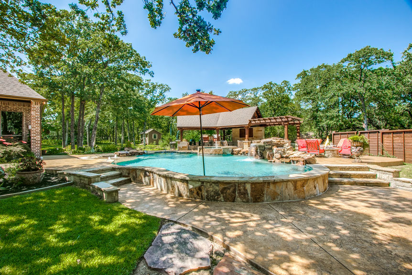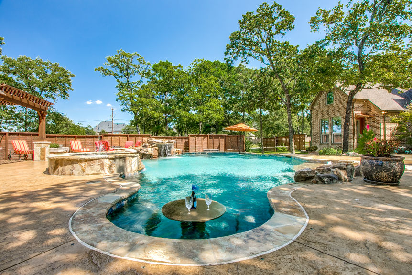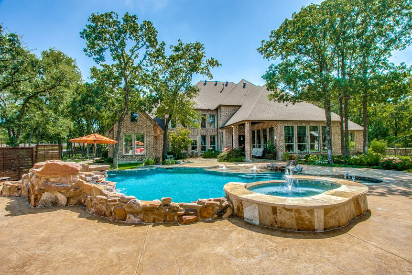$1,595,000
EXQUISITE CUSTOM HOME on WOODED ACREAGE! PRIVATE GATED RESORT STYLE ESTATE prominently located in Keller with access to major freeways, airport, shops, dining, golf & many corporate headquarters. Modern tudor style home boasts of high-end DESIGNER features in a family comfortable home from HARDWOOD floors, PLANTATION shutters, custom doors, 3D… Read Morewindows, GLASS DOME, FLOATING STAIRCASE, elaborate mantels, VAULTED CEILING, EXPOSED BEAMS, KOI POND & entertainer’s dream OUTDOOR LIVING AREA with POOL & SPA. Chef's kitchen complete wit Extra Large COMMERCIAL built in refrigerator and freezer, 6-gas burner, 2-Dishwashers, 2-compactors, ICE MAKER, expansive island with concrete overlay countertops. Impressive CIRCULAR STONE driveway leads to 4-CAR garage. NO HOA.Read Less
Features
Bedrooms
5
Bathrooms
4.2
Square Ft.
5984
Floors
2
Garages
4
Acres
1
Mortgage Calculator
Monthly Payment
$0
Perfect home finder
'VIP' Listing Search
Whenever a listing hits the market that matches your criteria you will be immediately notified.
Mary and Scott Davis
Buying & Selling Agents

Please Select Date
Please Select Type
Features List
- Gated with circle drive
- Park like setting
- Koi Pond with dry riverbed
- Paver driveway
- Whole property irrigation system with separate water meter
- Tree lighting
- New roof installed May, 2021
- New gutters installed May 2021
- Exterior repainted May 2021
- Water fountain in backyard courtyard
- Salt water pool with waterfall and heated spa
- Privacy panels surrounding pool
- Outdoor cabana and kitchen with entertainment area and pergola
- 10’ x 12’ Storage building, new in 2020
- Wired for exterior security cameras
- New copper awnings over backyard exterior doors installed July 2021
- New copper roof, front porch installed July 2020
- Lavish landscaping
- Stained glass windows throughout
- Stained glass dome in entry
- 3D windows in entry and master bedroom
- Floating wood staircase in formal
- Heavy wood paneling throughout
- Wood floors
- 12” base boards and crown moulding throughout
- 2 gas start fireplaces
- Monogram appliances
- Sub Zero icemaker, new in August 2019
- Study / office with heavy wood paneling, sitting area and hand scrapped wood floors
- Vaulted ceiling in master bedroom with sitting area and exterior door into backyard courtyard
- Master bathroom has his and her sinks and dressing table with large walking shower, jetted garden tub
- Large walk in closet with built in dressers
- Lighted art niches throughout
- Butler pantry / dry bar
- Large utility room
- Wood beams in family room with heavy wood arch
- Custom wood work on interior doors
- Large island with sink, warming drawer and Sub Zero ice maker
- Wrap around bar
- Large walk in pantry
- Built in double door Monogram refrigerator
- Game room on 2nd floor with wet bar
Similar Listings
Confirm your time
Fill in your details and we will contact you to confirm a time.
Contact Form
Enjoy The Brokers Open!
Please fill out the following information for our broker's open raffle!
Lots of great give aways!


